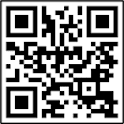Basic Engineering Drawing & Graphics
Basic Engineering Drawing & Graphics - 4300013
Engineering Graphics - DI01000111 (New Syllabus)
" Engineering drawing is a way of communication for engineers. It is a graphical language that essential for communicating design ideas and technical information to engineers in industry and other professionals throughout the design process. The purpose of an engineering drawing is to clearly and accurately capture all geometric features of a product or component so that a manufacturer or engineer can produce the required item. This course aims at development of fundamental understanding and application of engineering drawing so as to develop the ability to prepare, read and interpret drawings correctly and make aware of drafting practices, symbols, codes, norms and standards generally used in industries. It covers knowledge & application of drawing instruments & also familiarizes the learner about codified symbols and principles of technical drawing as per BIS (Bureau of Indian Standards): “SP 46:2003” standards. The course also intended to develop the sense of drawing sequence and imagination in the students and to use computer aided software to create engineering branch specific 2D entities."
COMPETENCY
The purpose of this course is to help the student to attain the following industry identified competency through various teaching learning experiences.
"Prepare engineering drawings using prevailing drawing standards, drafting instruments and computer aided drafting software."
- Course Overview: Click Here
- Curriculum: Click Here
- Course Outcome:
CO.1 Use scales, drawing standards and drafting instruments as per BIS codesCO.2 Construct polygons, circles and lines with different geometric conditions.CO.3 Construct engineering curves as per given dimensions.CO.4 Draw the projection of points, lines and planes under different conditions.CO.5 Draw orthographic views from isometric views of simple objects and vice versa.
CO.6 Use computer aided drafting software to draw 2D and 3D entities.
- Laboratory Manual: Click Here
- Micro Project list: Click Here
- Assessment Rubrics: Click Here
- Model Sheet No 1: Click Here
- Mid sem Syllabus: Click Here
- Mid sem Paper Format: Click Here
- University Paper: Click Here
- Model Question paper for Practise: Click Here
- University Asked Question : Click Here
- Bis Code: Click Here
- Bis Code Video: Click Here
- Auto cad Question Answer: Click Here
- AutoCAD Study Material: Click Here
- Quick Revision Material: Click Here
- Short Question-Answer: Click Here
- Pre Exam Revision: Click Here
- Auto Cad Tutorial: Click Here
- Manas Patnaik Sir Video (English/ Hindi): Click Here
- Dr S.S.Sonigra Sir Video (GP Rajkot): Click Here
- Mr Dhanraj P Judal Sir (GP Bhuj) : Click Here



SHEET 8: Isometric Projections
























Thank you for sharing your knowledge about engineering drawing tools. I have now obtained a job that I am quite satisfied with through it.http://www.sz-beizhun.com/ High end Grooved pins round head.beizhun
ReplyDelete